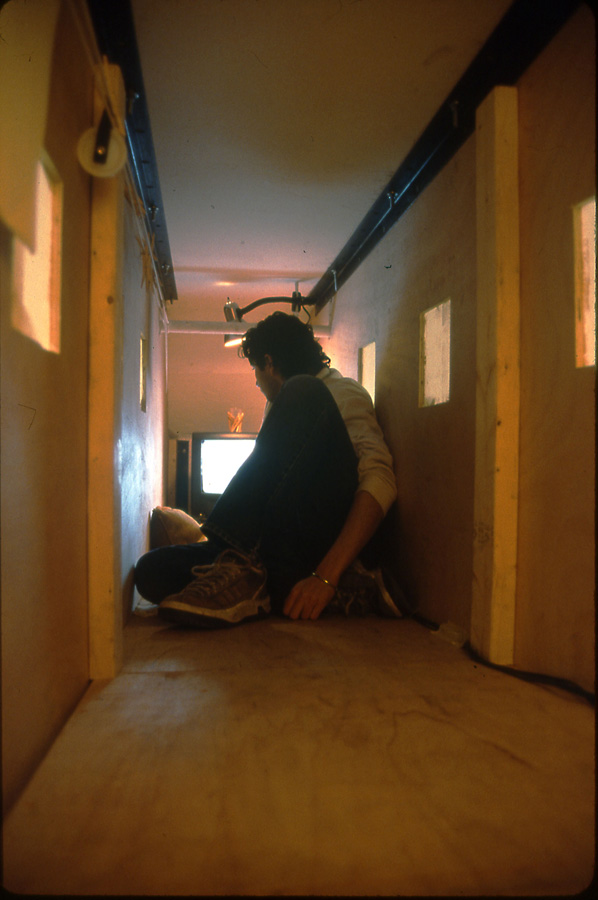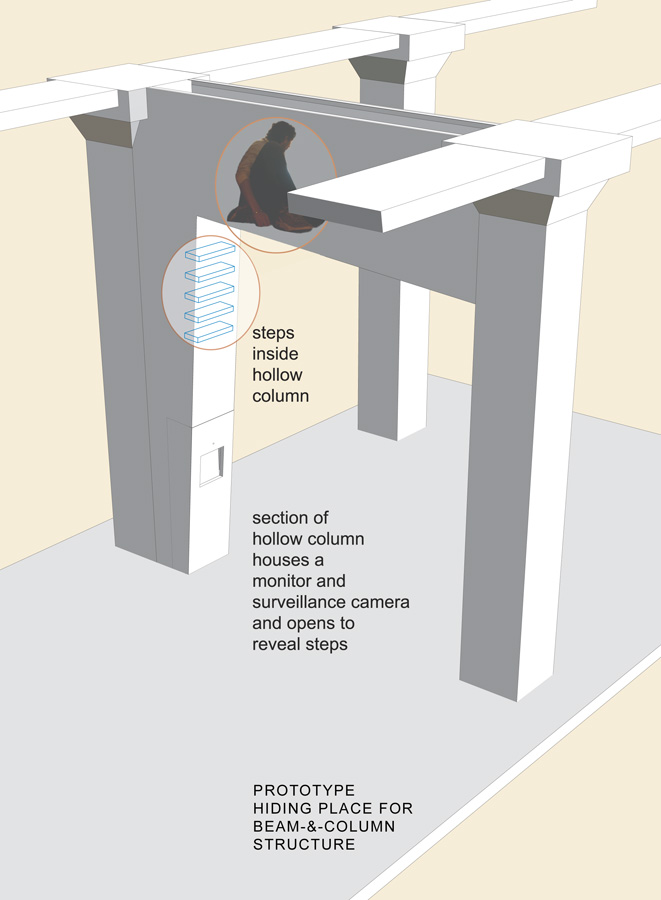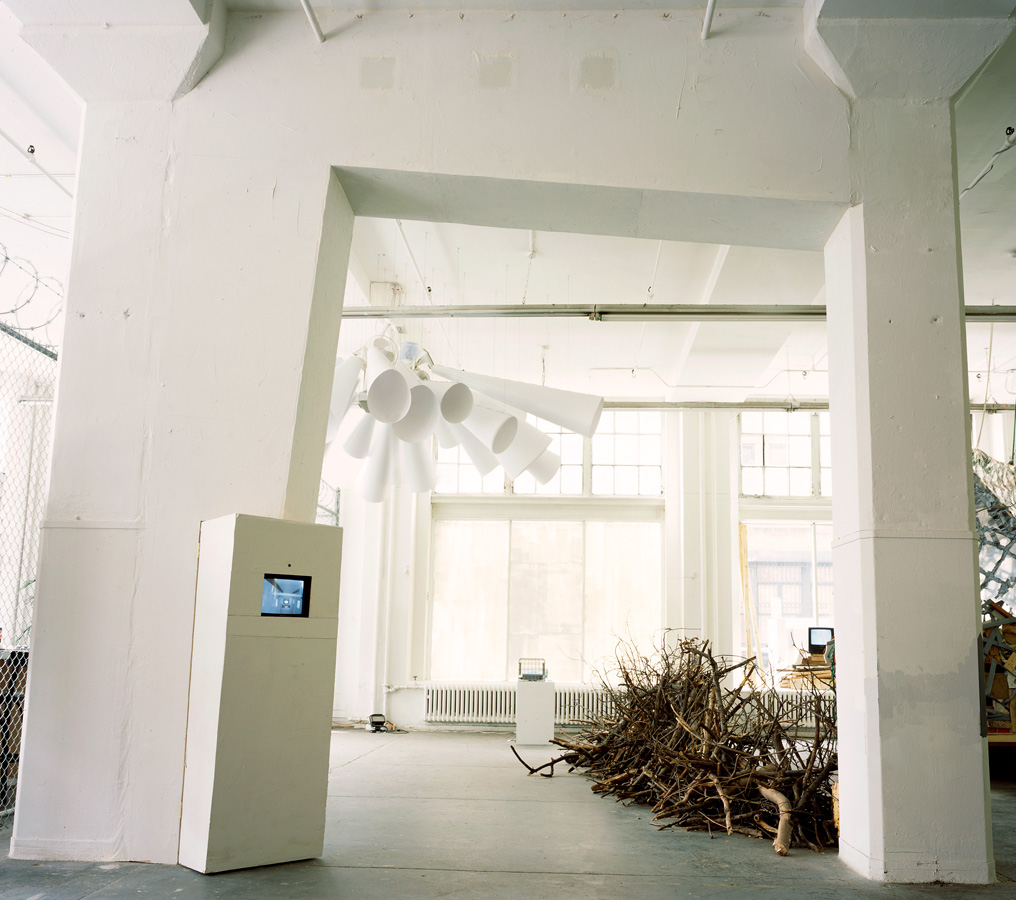In Situ Sanctuary 1st Iteration: Beam and Column
Architectural hiding place designed for Exit Art Gallery. 2003
Interactive installation; plywood, steel, surveillance cameras, monitors, paper. Installation view; person inside structure. 2’ x 16’ x 13’
The installation is designed to match the architecture of the gallery. Visitors climb up inside the fake column into the hiding place in the fake beam, where a monitor connected to a surveillance camera shows who is below. The hiding person is in turn seen on a monitor in the door fixture below.
This installation was the first in a series designed to refer to the integral but hidden place of immigrant workers in society, and to a history of hiding places that crosses numerous times and places of persecution. Made at a moment when the Federal ‘Special Registration’ program was causing a mass exodus of undocumented people from NY state, the installation proposes an ironic solution: that building design should include a place to hide people such as undocumented immigrants from the authorities.




